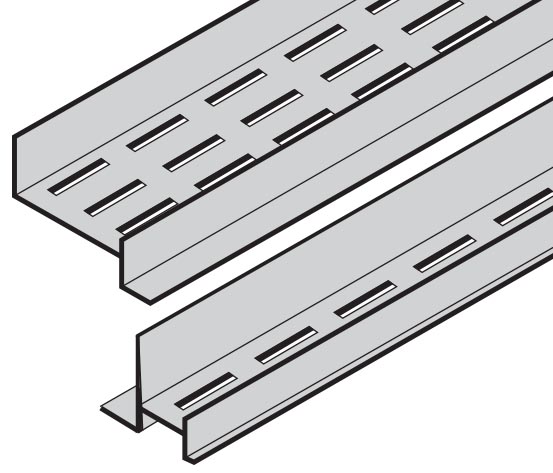 Extruded Ventilation Guide
Extruded Ventilation GuideReveal Width |
Vent Slots |
Vent Area Per Lineal Foot (Appox.) |
Percent Of Area Vented (Appox.) |
1/2” |
1 |
1” Square |
15.0% |
3/4” |
1 |
1” Square |
12.5% |
1” |
1 |
1” Square |
9.4% |
1 1/2” |
2 |
2” Square |
12.5% |
2” |
3 |
3” Square |
14.1% |
3” |
5 |
5” Square |
14.3% |
4” |
5 |
5” Square |
14.5% |
6” |
10 |
10” Square |
20.8% |
